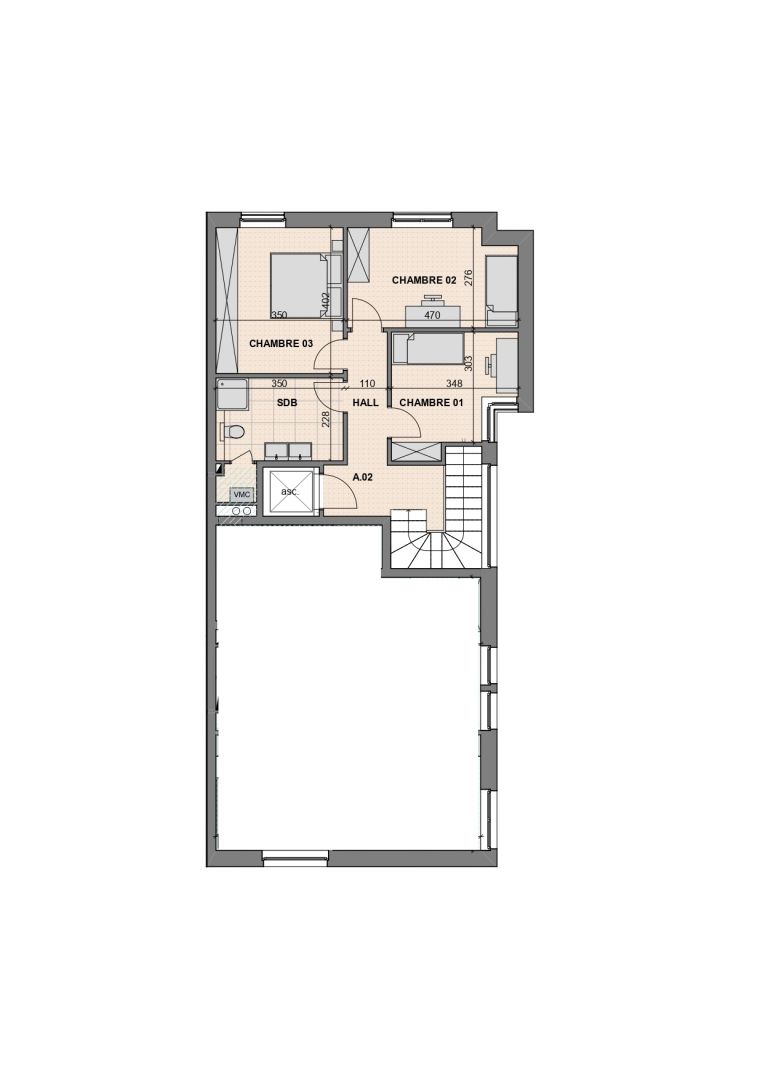



 122.69 m²
122.69 m²
 3
3
 1
1
 1
1
 1
1
 300 m²
300 m²
 32 m²
32 m²




