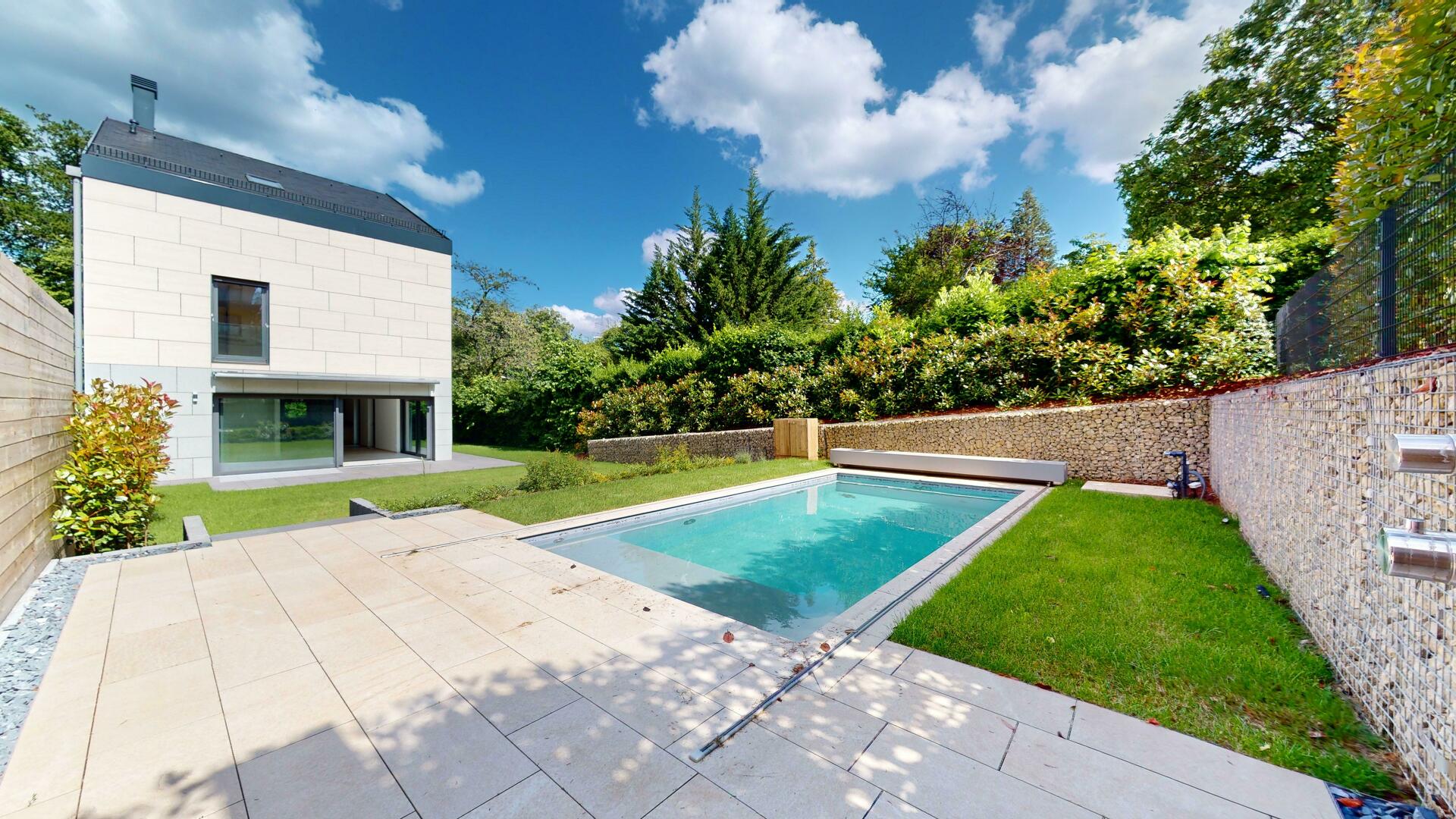
Description
BRIDEL: DETACHED HOUSE 5 BEDROOMS 4 FACADES
Luxury contemporary 5 bedroom villa in BRIDEL
New luxury 4-facade villa on a plot of 5.7 acres facing the Bambësch forest in BRIDEL.
Designed by the A3 Architecture firm, the refined and majestic design of this villa creates a new architectural reference in the Grand Duchy of Luxembourg.
With a total spacious layout of 386 m² under roof and composed of 5 bedrooms and 4 bathrooms, the house is decorated with large tile floors and solid wood parquet floors, complemented by high-end lighting and equipment which highlight the know-how of the craftsmen selected by the project owner.
As soon as you enter, from the side facade of the villa, a huge space of 65m² opens before you. The perspective from the living room is ideal: it opens onto the grassy garden, the terrace and the heated swimming pool perfectly exposed to the south and located at the foot of the Bambësch woods. The dining room will welcome your guests for a perfect reception. From the open kitchen, and its en-suite pantry, fully equipped with the latest household appliances, you will stay in permanent contact with your family and friends. Or perhaps you will watch the preparations of your home caterer from the dining room in the company of your guests…
Access to the 2 floors, each with a surface area of 98 m², is via an elegant open staircase in solid wood and metal with glass railings or by the elevator.
On the 1st floor there is 1 complete suite with dressing room and bathroom with toilet, as well as 2 bedrooms and their bathroom and toilet.
The second floor has a 2nd suite with dressing room and its shower room with toilet, as well as a 5th bedroom, also with its shower room and toilet. Finally, a laundry room will contribute to the good organization of the household.
Ideally designed and arranged for your family or your guests, this villa has a total of 5 bedrooms and 4 bathrooms, including 2 suites with their dressing room, bathroom and toilet.
In the basement, you will find a large and deep garage for 2 vehicles with pre-wiring for a charging station, a large cellar and a technical room. Another thermally insulated cellar will safely store your finest wines.
Energy class A/A/A+, certified thanks to state-of-the-art technical and energy installations, including the heat pump, this villa will allow you to enjoy unparalleled comfort for a controlled budget.
Finally, the villa is controlled by a centralized home automation system and protected by an alarm.
Housed in a rural and wooded environment, in the sought-after location of Bridel, at the foot of the Bambësch forest, this property will give you easy and quick access to the city of Luxembourg (7 km) and Luxembourg international airport. (15km), without of course counting the usual amenities such as shops, schools and nurseries located in the town or nearby.
Its location also allows you easy access to the large Bambësch forest where you can enjoy walks and fitness trails.
Schedule your private tour now and experience the pinnacle of sophistication and unparalleled luxury.
Main characteristics :
• New construction 2023, energy class A/A/A+
• Total surface area 386 m² including 292 m² of living space
• Land area 5a73ca including private garden 3.29 ares and terrace 55 m²
• On the garden level
o 1 entrance hall with toilets of 11.74 m²
o 1 living room of 65 m²
o 1 open kitchen of 11.55 m² with appliances and its scullery of 7.32 m²
• On the 1st floor
o 1 suite with dressing room, bathroom with toilet with an area of 31 m²
o 2 bedrooms of 17.12 m² and 18.20 m²
o 1 bathroom with toilet
• On the 2nd floor
o 1 suite with dressing room, shower room and toilet of 31.66 m²
o 1 bedroom with shower room and toilet of 24.88 m² and storage space of 9.40 m²
o 1 laundry room
• In the basement
o 1 large garage for 2 cars with pre-equipment for 1 charging station
o 1 thermally insulated cellar of 15 m²
o 1 cellar of 19.76 m²
o 1 technical room
• Elevator
• Heated and covered outdoor swimming pool with shower (hot water supplied by heat pump)
• Centralized home automation
• Alarm
• Heat pump
• Floor heating
• Triple glazing
• “Raffstore” type exterior tilting electric blinds
• Electric shutters on the floors
• Grassed and fenced garden with irrigation system
• 3 private outdoor parking spaces
• Designer LED lighting throughout the house
• Large tiles and solid parquet flooring
Monthly rent: EUR 7,500
Agency commission: EUR 3.750 + VAT 17%
Rental guarantee: 2 months
Possibility of renting the house furnished: supplement EUR 1,000 per month
Information and visits:
REAL IMMO: +352 691 50 20 20 or info@real-immo.l

Characteristics
Heater
Comfort
Various
Energy saving
Outside
information
Year of construction
2023
inside
Location
Car park
Rooms
security

Localisation









 386 m²
386 m²
 5
5
 4
4
 2
2
 3
3
 75.3 m²
75.3 m²



 24 KWh/m². Year
24 KWh/m². Year
 14 Kg/m². Year
14 Kg/m². Year